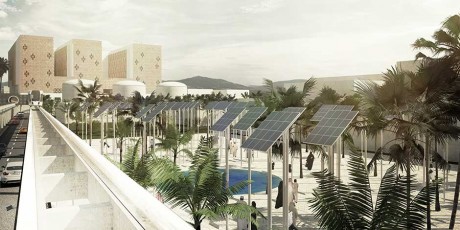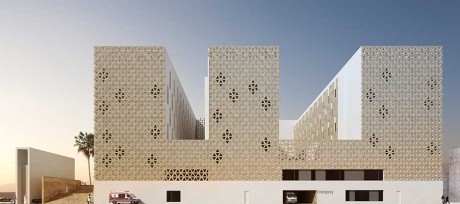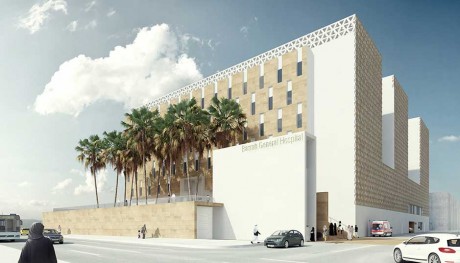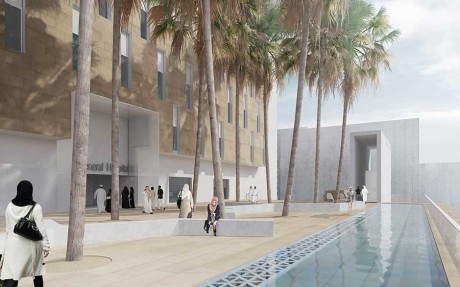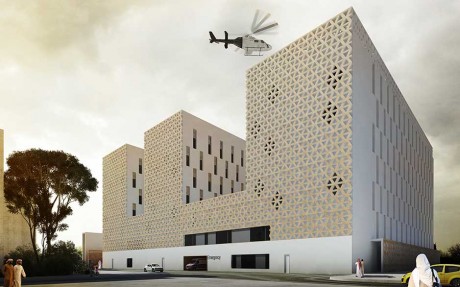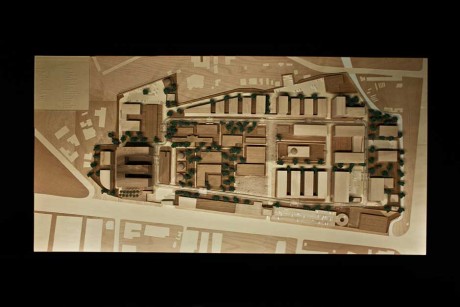Hospital
In 2013 we were requested to participate as consultants with a hospital development project awarded by Iraqi government to CORNICO Company. This project is a medical hospital with 520 beds in university complex in Basrah, south of Iraq. Our achievements are the architectural design including medical flows: patients, medical staff, visitors, food, waste, equipment list, maintenance plan, furniture plan, installations: electrical, HVAC, medical gases, system and operational procedures etc.
Key Figures:
Location: Basrah, Iraq
Area: 28.953 sq m
Capacity: No of beds (including ICU beds) 520, operating rooms: 4
Phase: concept design and schematic design
Functional Structure: Interventional cardiology – 4 CATH Lab, Cardiac Care Unit, Cardiology including pacing, Pulmonology with Respiratory Care Unit, Intensive Care Unit, Rehabilitation, Neurology, Renal Dialysis, Urology/ ESWL, Emergency Department unit, Dermatology, Blood bank, Hematology
Outpatient function: Integrated outpatient clinic, Colonoscopy, Radiology-Imaging, Lab, Histopathology
NB parking facilities, pharmacy, commercial facilities, restaurant, kitchen, Sterilization, morgue, waste management, central sterile services deparment, laundry, warehouse, workshop area , hospital management
Provided services:
Concept design, schematic design, as required by authorities: Architectural plans (including medical flows, technical and functional project, specific furniture plan) in collaboration with Exhibit Arhitectura
Detailed design themes for special projects
Specialist project coordination
Masterplan
A healthy development, a sustainable approach
Key Figures:
Location: Basrah, Iraq
Area: 120.000 sqm
Phase: masterplan
Functional Structure: Additional to the existing functions on site – 400 beds medical hospital, 250 beds surgical hospital, 400 beds gynecology and pediatric hospital, 250 beds orthopedic hospital, 100 beds urology surgical center, 100 bed infection and epidemic center, 800 cars park, mosque, electrical station, water pumping station
Existing functions of the medical complex: Surgical complex, Medical complex, New outpatient department, Orthopedic surgical theater, New ICU & CCU, Administration building, Lab, Neurology center, New surgery theater, Imaging complex, Ophthalmology center, Gynecology center, E.N.T. center, New warehouses, Psychology center, Dialysis center
Functions / buildings to be removed or replaced from medical complex: Prisons ward, Faciomaxillary ward, The old Pharmacy stores, Kitchen, Maintenance department, Laundry, lithotripsy, old CCU, pediatric department gynecology department, medical department, general stores, CT scan building, Security station, Emergency department, Surgical and orthopedic wards, The old resident building, Nursing school, Infectious ward, Old operation theaters.
Provided services:
Master plan, general concept in collaboration with Exhibit Arhitectura
Specialist project coordination
Credits:
The project was developed in collaboration with EXHIBIT ARHITECTURA.

