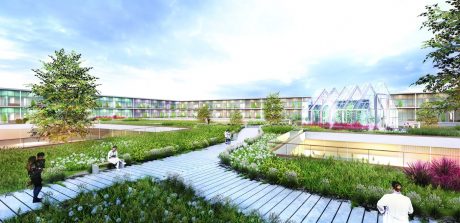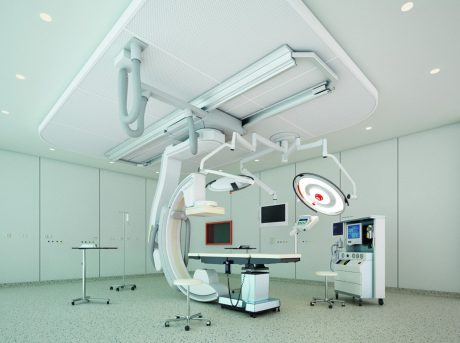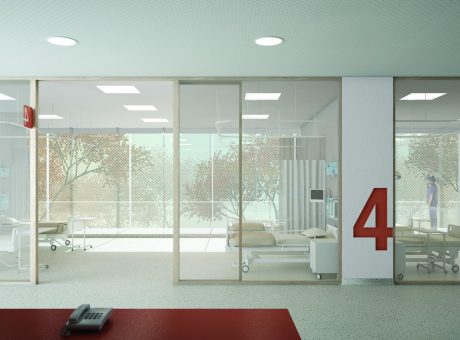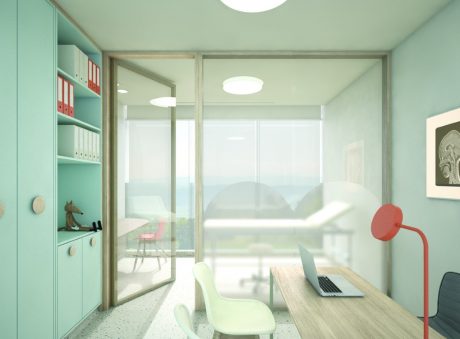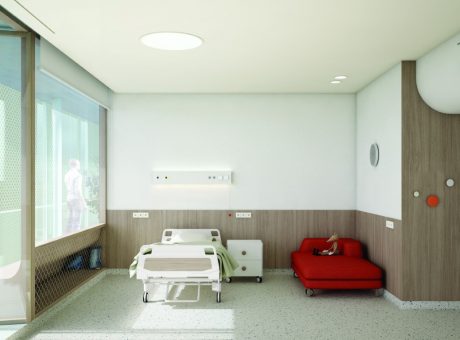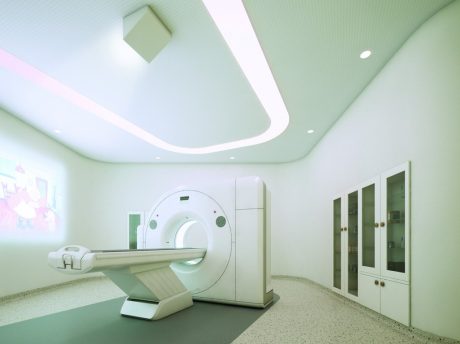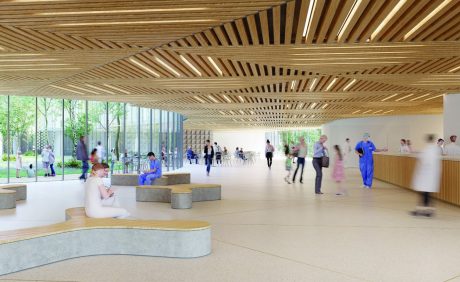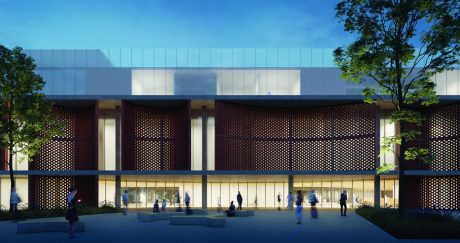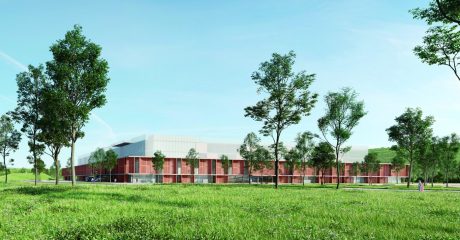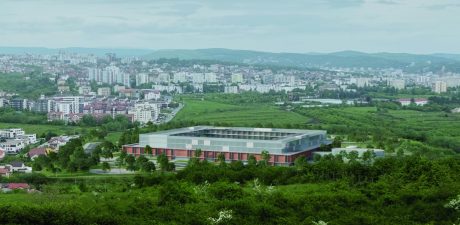Cluj-Napoca Emergency Clinical Children’s Hospital will function as an independent structure, with regional addressability, being the first public hospital in the Transylvania area to offer integrated medical services in the field of paediatrics. Through this approach, Cluj County Council aims to develop a centre for medical services and research in the field of paediatrics, which also plays the role of an urban catalyst in an area undergoing urbanization.
Thus, the project brings along the chance to provide an example of best practice both in terms of medical architecture and with regards to the urban development of an area currently in an early stage of development.
Key Figures
Location: Cluj, Romania
Area: 61874 sq m
Capacity: No of beds 510
Phase: competition
Functional Structure: The spatial-functional structure is determined by the intention to develop an integrated treatment centre, capable of managing a wide range of paediatric diseases, thus limiting the transfer of patients between various treatment points. The Emergency Clinical Children’s Hospital will have a number of 510 continuous hospitalization beds, 65 companion beds and 50 outpatient hospital beds. It will be organized in 12 different departments, with the corresponding compartments, to which a set of commonly used functions is added:
- Anaesthesia and Intensive Care Department
- common medical functions (operating room, imaging, pharmacy, etc.)
- spaces dedicated to research and education
- administrative, technical and logistical spaces

