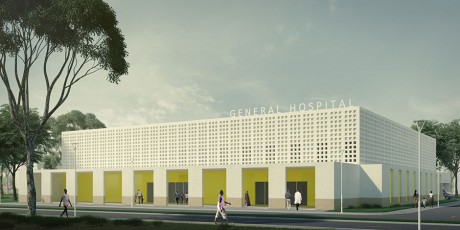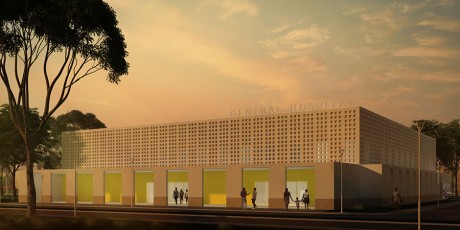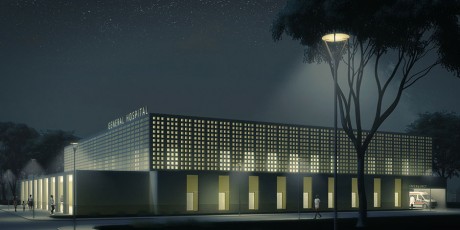The project is conceived for a typical, small general hospital. The proposal is designed to be able to fit into different sites and different context situations (urban site, remote site, etc.).
Our achievements are the architectural design including medical flows: patients, medical staff, visitors, food, waste, equipment list, maintenance plan, furniture plan, installations: electrical, HVAC, medical gases, system and operational procedures etc.
Key Figures
Location: Cameroon
Area: 4.530 sq m
Capacity: No of beds (including ICU beds) 47, operating rooms 2
Phase: feasibility study
Functional Structure: Emergency department, Diagnostic imaging: Computed Tomography (CT), X-Ray (RX), Outpatient area with consulting rooms, Administration area incl. Conference facilities, 2 x Operating theatre (OT) with ICU (Intensive Care Unit), Cath Lab with CCU (Cardiac Care Unit), General wards, Annexes / miscellaneous uses
Provided services:
Architectural project (including medical flows, technical and functional project) in collaboration with Exhibit Arhitectura
Detailed design themes for special projects
Specialist project coordination
Feasibility study and business plan
Credits:
The project was developed in collaboration with EXHIBIT ARHITECTURA.



