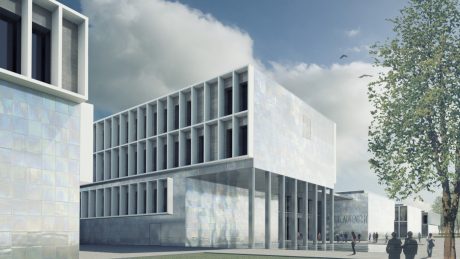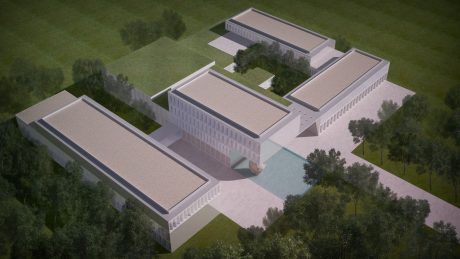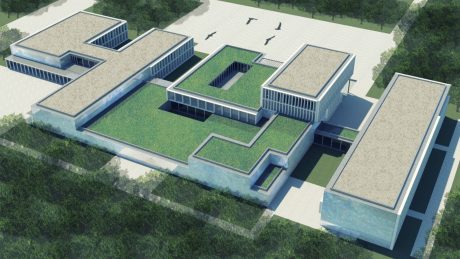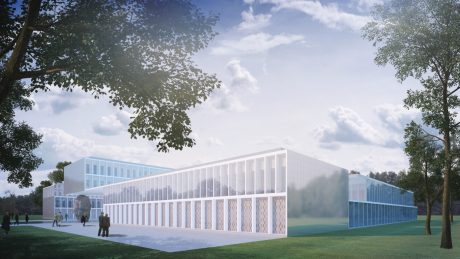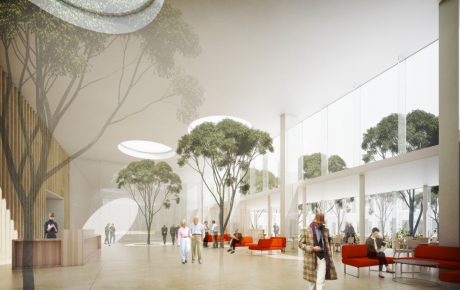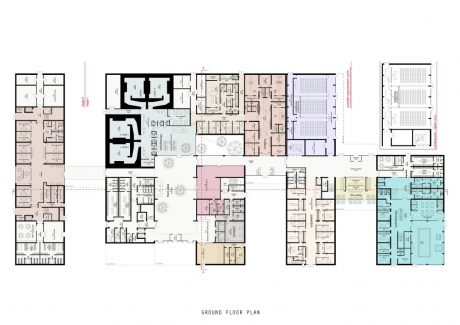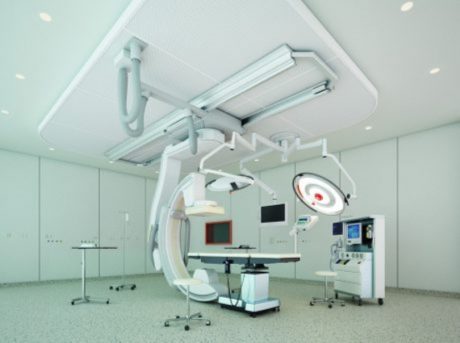Key Figures
Location: jud. Mures, com. Sangeorgiu de Mures
Area: 9256,60 sqm
Capacity:
One day hospitalization: 22 beds
Continuous hospitalization: 70 beds
ICU: 15 beds
Phase: concept design and schematic design
Functional Structure:
– Outpatient ward
– Imaging-Radiology
– Nuclear medicine (PET-CT, Scintigraphy)
– Radiation Therapy (4 bunkers)
– Laboratory
– Chemotherapy
– Palliation
– Oncology ward
– Surgery (4 operation rooms)
– Rehab-lifestyle medicine
– Research (clinical studies)
NB: parking facilities, pharmacy, commercial facilities, restaurant, kitchen, sterilization, chapel, morgue, waste management, central sterile services department, laundry, warehouse, workshop area, hospital management
Provided services
Concept design, schematic design, as required by authorities: Architectural plans (including medical flows, technical and functional project, specific furniture plan)
Detailed design themes for special projects
Specialist project coordination
Feasibility study and business plan
List for medical and functional equipment
The project of this hospital includes:
– one day hospitalization ward for oncological patients who need chemotherapy
– one day hospitalization ward for surgical cases, like biopsies, cystoscopy, endoscopy, and other minimally invasive procedures
– one day hospitalization ward for radiotherapy treatments.
Also includes continuous hospitalization for:
– oncologic cases who need surgery, chemotherapy, palliative care, services completed with oncological rehabilitation in a proper facility.
The hospital is designed with students and residents facilities such as teaching rooms, amphitheater and research spaces.
This project was agreed by Loma Linda University Hospital, within a partnership between Romanian and Californian Adventist churches.

