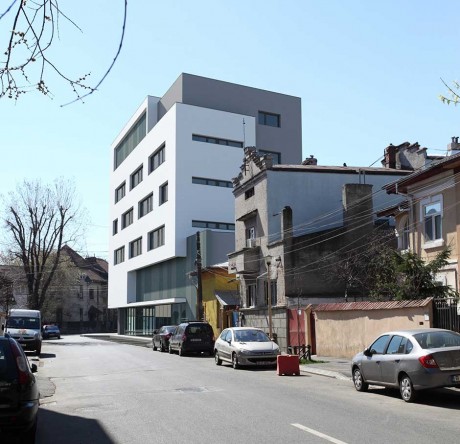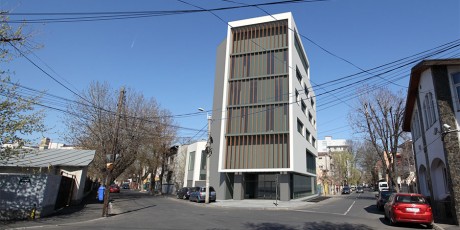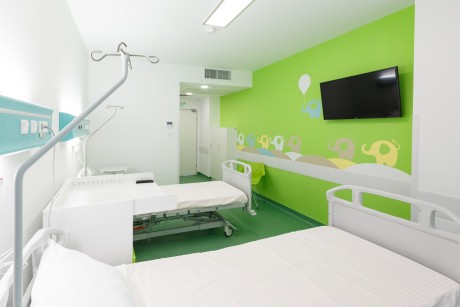In 2014 we were requested to participate as Project Management team for developing a new private hospital financed by EU funds in Bucharest with 50 surgical beds, 3 operation rooms, Radiology-Imaging Lab. Our achievement is to develop the architectural design including medical flows: patients, medical staff, visitors, food, waste, equipment list, maintenance plan, furniture plan, installations: electrical, HVAC, medical gases, system and operational procedures and financial / business plan etc.
Key Figures:
Location: Bucharest, Romania
Area: 2150 sq m
Capacity: No of beds (including ICU beds) 50, operating rooms 3
Phase: started in 2015 has to be ready by 2016
Functional Structure: Spinal neurosurgery (outpatient care and surgery, Urology (outpatient care and surgery), General surgery, including laparoscopic. LESS and bariatric surgery, Plastic and aesthetic surgery, Orthopedics – Arthroscopy, Obstetrics and Ginecology, Intensive Care Unit
Outpatient function: Integrated ambulatory, Radiology-Imaging, Lab
Provided services:
Architectural project (including medical flows, technical and functional project, specific furniture details) in collaboration with Head Made Architecture
Project management of the construction
Design themes, Special detailed projects (Bespoke)
Specialist project coordination
Consultancy for material acquisition, for specific medical duties
Procedure for selecting equipment & materials for medical function equipment
Credits:
The project was developed in collaboration with Head Made Architecture and DA-AC Studio.





